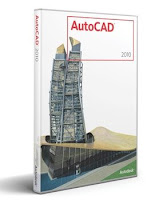
Friday, 27 March 2009
AutoCAD LT on Facebook
Here is the link to the new AutoCAD LT group on Facebook to follow the introduction of AutoCAD LT 2010 released earlier this week.


Tuesday, 24 March 2009
AutoCAD 2010 released

It's Tuesday 24th March 2009 and today AutoCAD 2010 is officially released in certain countries across the globe.
So what's new? Lets take AutoCAD LT for instance.
So what's new? Lets take AutoCAD LT for instance.
- PDF Underlay Capability.
- Improved PDF Output.
- External Reference Commands.
- Block Attribute Commands.
- Align Objects.
- Improved User Interface Enhancements.
- New DWG file format.
I won't go into any detail now but may come back to these. The PDF underlay capability seems interesting and look forward to trying that out sometime soon. Your own experiences will be gratefully received.
Friday, 20 March 2009
France Holiday Rentals

Going slightly off the CAD theme, for those of you interested in holidaying in France this year (or any year come to that), some friends and I are compiling a website called http://www.france-holidayrentals.co.uk/. The aim is to provide a definitive guide to renting a holiday home in France and give a true picture of the different regions, departments and villages throughout France.
Pages are being added weekly but we would also like to hear from any of you out there on your experiences (good or bad) or your thoughts and ideas on France holiday rentals.
Please feel free to e-mail us on info@france-holidayrentals.co.uk or visit the site at http://www.france-holidayrentals.co.uk/.
Many thanks and happy holidaying.
Monday, 16 March 2009
Good Draughting Practice - Part Two
Wednesday, 4 March 2009
Good draughting practice - Part One
Having come from a traditional drawing board background and trained in the 'art of draughtsmanship' I'm always surprised how poorly drawn most CAD drawings are I receive.
So I thought I would share my experience with you and hopefully help put the traditional draughtsman back into CAD.
Most of my comments on here will generally relate to construction/engineering style drawings
Notes on a drawing should be easy to read and traditionally all general notes were 'stenciled' at a height of 2.5mm, with headings or titles larger at 3.5mm or 5.0mm. Perhaps the only reason to vary from this would be lack of space in a particular area of the drawing so a height of 2mm could be used. Anything smaller than this will start to become difficult to read.
So for a typical CAD drawing with a scale of say 1:50 actual text heights in model space would be as follows:
2.0mm = 100mm
2.5mm = 125mm
3.5mm = 175mm
5.0mm = 250mm
Again good practice would be to assign a pen width increasing in size as follows:
2.5mm text height = 0.25mm pen width
3.5mm text height = 0.35mm pen width
5.0mm text height - 0.50mm pen width
Well that's part one over with. Any comments or your own suggestions for good draughting practice will be most welcome.
So I thought I would share my experience with you and hopefully help put the traditional draughtsman back into CAD.
Most of my comments on here will generally relate to construction/engineering style drawings
Part One: Text Heights
Notes on a drawing should be easy to read and traditionally all general notes were 'stenciled' at a height of 2.5mm, with headings or titles larger at 3.5mm or 5.0mm. Perhaps the only reason to vary from this would be lack of space in a particular area of the drawing so a height of 2mm could be used. Anything smaller than this will start to become difficult to read.
So for a typical CAD drawing with a scale of say 1:50 actual text heights in model space would be as follows:
2.0mm = 100mm
2.5mm = 125mm
3.5mm = 175mm
5.0mm = 250mm
Again good practice would be to assign a pen width increasing in size as follows:
2.5mm text height = 0.25mm pen width
3.5mm text height = 0.35mm pen width
5.0mm text height - 0.50mm pen width
Well that's part one over with. Any comments or your own suggestions for good draughting practice will be most welcome.
Subscribe to:
Comments (Atom)



